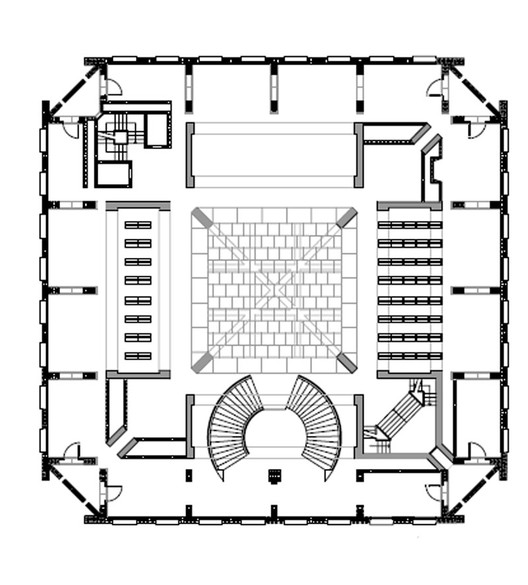
-
Architects: Louis Kahn
- Area: 12321 m²
- Year: 1972
Text description provided by the architects. In 1965 Louis I. Kahn was commissioned by the Phillips Exeter Academy to design a library for the school. The Academy had been planning the new library for fifteen years but were consistently disappointed with the designs that the hired architects and committee were proposing. The Academy was very particular in knowing the kind of building they wanted: a brick exterior to match the Georgian buildings of the school and an interior with the ideal environment for study. Kahn's sympathetic use of brick and his concerns for natural light met these specific principles that the Academy had in mind for the library, and thus the design fell in his hands.





















